|
THE FAIRFORD BRANCH LINE |
|
|
|
WITNEY (GOODS) |
|
The site of Witney's original station (SP357092), latterly used as the town's goods yard has now been almost completely obliterated by the construction in the 1990s of a large
Sainsbury's supermarket. After the construction of the East Gloucestershire Railway, the original station took on its new role, with the original wooden station building serving as a goods office. Ironically it outlasted
its usurper by several years, handling the dwindling goods traffic until November 1970. |
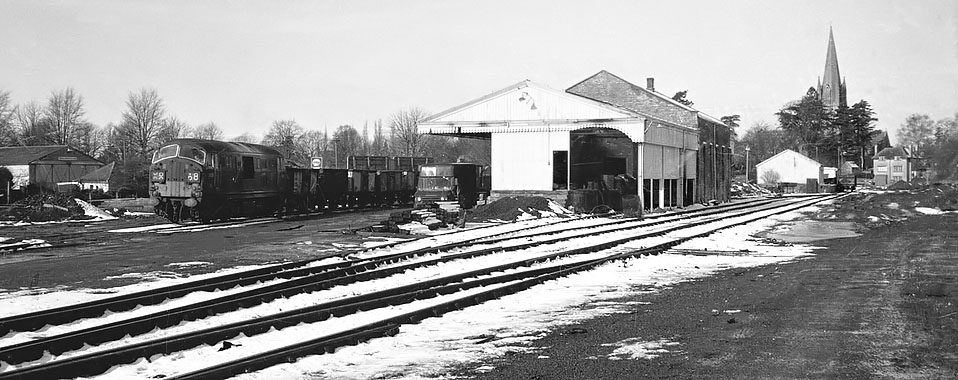 |
|
Snow lies on the ground in this panoramic picture of Witney goods yard on 13 February 1970 as D6328 shunts a rake of 16 ton coal wagons. By this time the long siding at the back of
the yard, roughly where the photographer is standing, had been removed. This view also shows the later extension to the goods shed.
Stanley C. Jenkins |
Witney Goods Junction was the point where the East Gloucestershire Railway diverged from the original Witney Railway route into the town. From the opening of the EGR
extension in 1873, the old Witney passenger station became the town's goods station, and in this role outlived its replacement by several years. The approach to Witney from the east was on a straight section of nearly a
mile, with the spire of St. Mary's church visible on the horizon. The bridge over the eastern arm of the River Windrush (SP361088) as seen from the Witney by-pass on 16 May 1979 (above left). This bridge (28 ft 8 in wide,
32 ft 6 in on the skew) is still in situ, although many years growth of vegetation have now almost obscured this view! Note the post on the right for the lamp that illuminated the junction warning board. The
building in the distance directly above the bridge is Farm Mill, situated on the other branch of the river. The bridge remains in much the same condition as pictured here (above right) on 4 April 1980. The ineffectual
barbed wire in the foreground meant it was then possible to walk (carefully) across the girders of the bridge. The embankment in the background is the A40 Witney by-pass, which was constructed across the route of the line
in 1977.
Martin Loader |
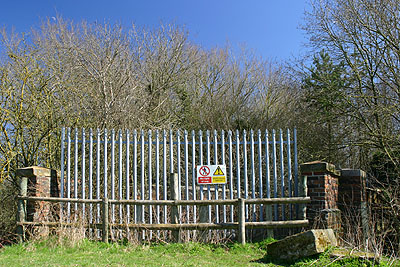 |
A high security fence now blocks access to the first of the River Windrush bridges, although strangely the western two have yet to be so treated. Presumably as the goods line bridge
is a semi-unofficial right of way, and the other bridge is more or less completely overgrown, they were seen as less of a priority. However, on 5 April 2006, this is the view that greets anyone walking across the site of
Witney Junction. The whole area is now part of the Witney Lake and Meadow Country Park, and so in these health and safety conscious days the inadequate protection of the 1980s has obviously had to be uprated!
Martin Loader |
A couple of views of the underside of the River Windrush bridge on 12 April 2006. Strengthening of the bank is evident around the eastern abutment (above left), while
severe erosion of the stonework in the western abutment (above right) can be clearly seen. Also noticeable is the extensive corrosion on the bridge girders, although due to the size of the beams, and the lack of any
stress from above due to the access restrictions, the structure looks safe for a while yet.
Martin Loader |
|
Witney Goods Junction just after the rails had been lifted, clearly showing the course of the two lines. The goods shed with its white painted extension can be seen in front of St.
Mary's church. The end of the visible ballast on each line marks the site of the bridges over the western arm of the River Windrush. 3 October 1972.
Stanley C. Jenkins |
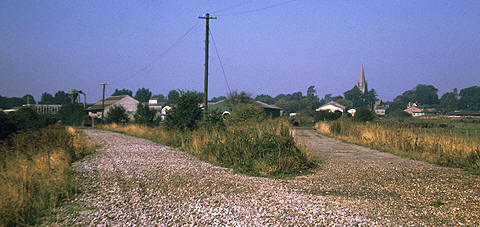
|
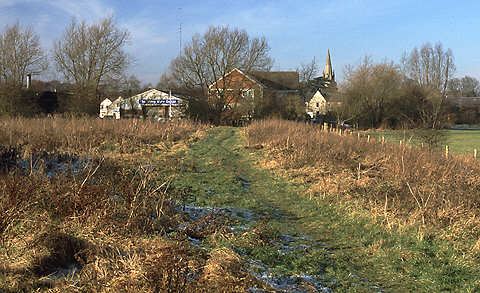 |
The site of Witney Goods Junction pictured on 2 January 2002. The course of the line into the goods station can clearly be seen heading towards St. Mary's church, the bridge over
the western arm of the River Windrush being just in front of the buildings. I am standing on the actual junction, the line to the EGR passenger station curving away into the undergrowth on the left. A well used public
footpath now crosses this location.
Martin Loader |
|
The bridge between the junction and the goods station (SP359089) is pictured on 4 April 1980, looking back towards the junction. This 29 ft 8 in bridge is clearly a replacement, as
one girder from the original survives on the left acting as a footbridge. Today this bridge also still survives, only surrounded by dense vegetation, and although used as a footpath, currently has 'No right of way' notices
attached - expect a fence shortly!
Martin Loader
|
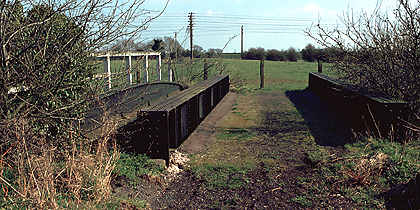
|
|
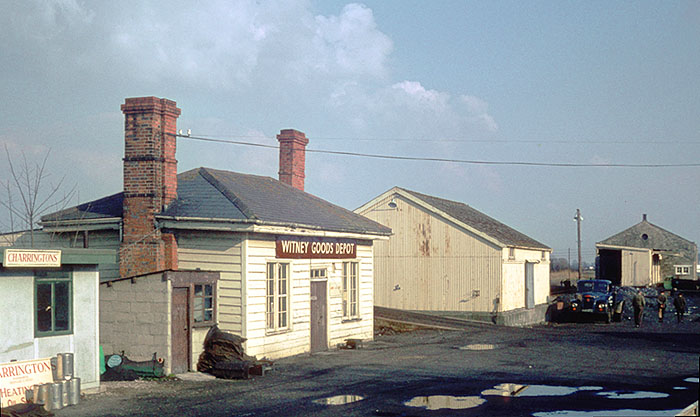
|
|
The original Malachi Bartlett built Witney passenger station building, which for nearly one hundred years was used as the goods office, is pictured in about 1960 looking towards the
goods shed. Notice how the building has settled during this time with a definite slope away from the brick built chimney.
Tony Doyle Collection
|
|
In the final years of freight working, trains were usually hauled by Class 22 B-B diesel hydraulic locomotives, the occasional use of Class 08 or 10 0-6-0 shunters being
discouraged due to their slow speed. Here we see two different members of the class in use at Witney. In May 1967 D6326 is pictured at the head of a lengthy coal train (upper right). An interesting view of a very
rarely photographed goods train commodity (lower right). D6332 draws slowly forward into the old station to collect a wagon full of metal swarf from a nearby engineering firm. These North British Locomotive Co. built
locos were introduced in 1959 for light freight and secondary passenger duties on the Western Region, although initially they were also employed on main line passenger services, working in pairs. As with several other
loco types in the past, the Witney Branch turned out to be one of the last stamping grounds for these machines.
Stanley C. Jenkins |
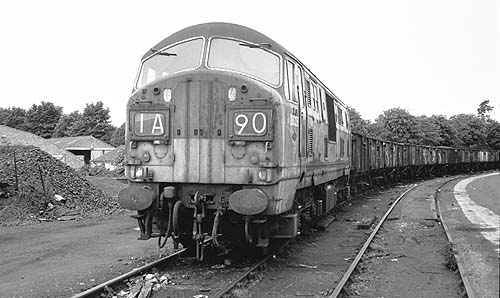 |
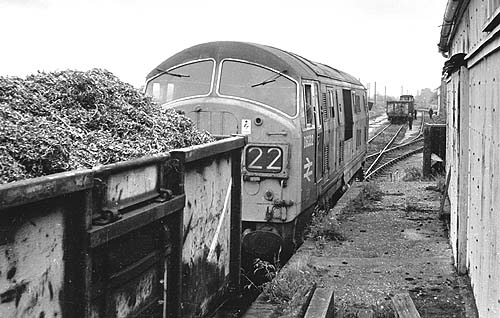 |
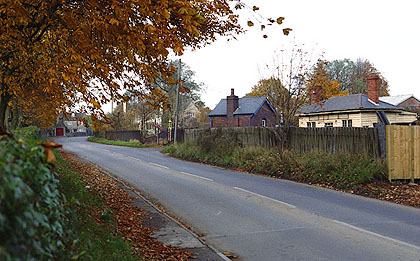 |
A rarely photographed view showing Station Lane and the entrance to the original Witney Railway station. This November 1979 picture is looking towards the town centre, with the
original station building and weighbridge hut visible over the fence. St. Mary's church is just out of view behind the trees on the left, and just around the bend in the road in the background is Church Green, showing
that the original station at least was reasonably close to the centre of the town. Simon Glidewell |
|
Another November 1979 picture, this time looking in through the goods station entrance from Station Lane, and giving an excellent view of the weighbridge hut. Although the yard
was still obviously being used as a coal yard, the cranes in the background mark the beginning of the end of the site as redevelopment takes place. The first sign of this is the new building in the background visible
between the weighbridge hut and the corrugated iron store. Simon Glidewell |
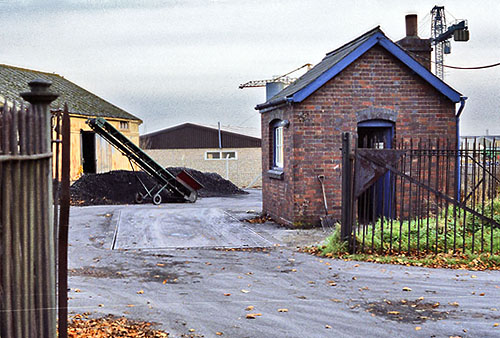 |
|
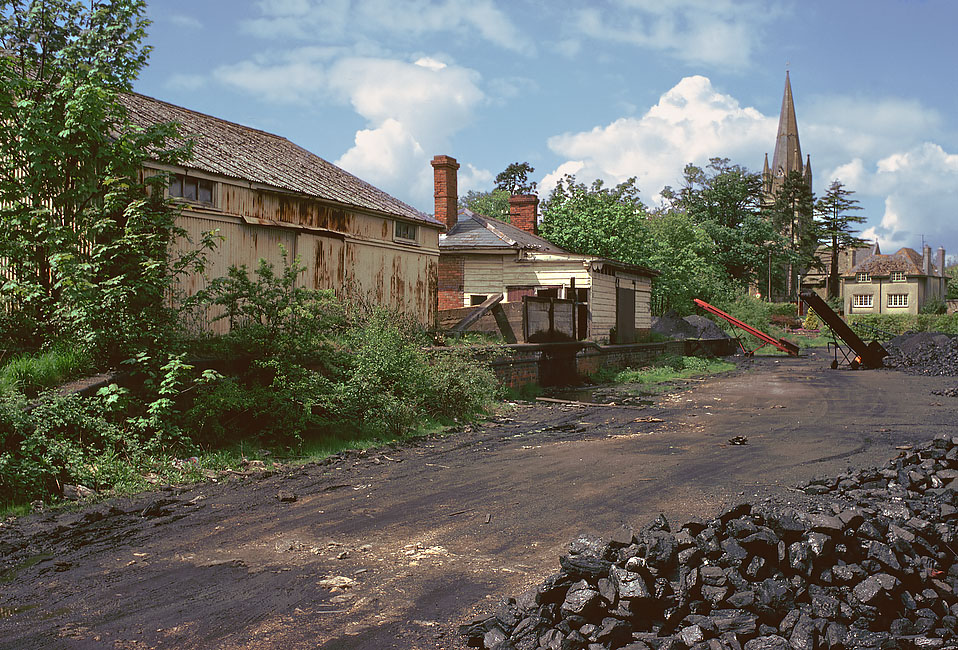
|
|
The original Witney Railway station, seen from the platform side on 18 May 1979. In the centre of the picture the original Malachi Bartlett wooden station building can be seen, along
with its boxed in canopy. This was a conversion to increase storage space once it had been converted to a goods station. On the extreme right in the background can be seen the 1939 built stationmaster's house, and towering
above that St. Mary's parish church.
Martin Loader |
|
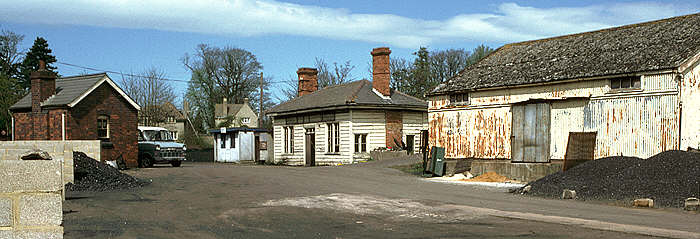
|
|
A panoramic view of Witney goods station on 18 April 1980. On the left, above the recently constructed breeze block coal bins, is the weighbridge hut, while the stationmaster's house
can be seen behind the Ford Transit van. The original Witney Railway Company station building is in the centre of the picture with a modern site office on its immediate left. Prominent on the right is the large corrugated
iron store erected by the GWR on the former passenger platform.
Martin Loader
|
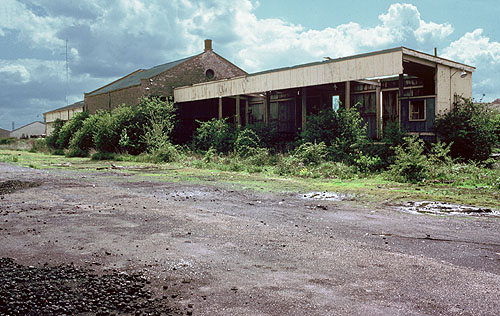 |
Witney goods shed, pictured on 18 April 1980. Both extensions are clearly visible. Shortly after this the extensions were removed and the building converted into the 'Sidings' nightclub.
Martin Loader |
|
|
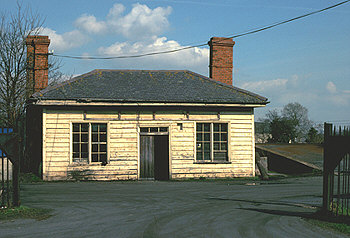 |
The original Witney Railway Company station building seen here on 23 March 1982. After the construction of the EGR passenger station, the original Malachi Bartlett passenger station
building lost its side extensions. Shortly after this picture was taken the left hand chimney was accidentally demolished when a piece of loading equipment became entangled in the attached electricity cable.
Martin Loader |
|
The view from the Station Master's sitting room! The coal yard was still busy in November 1979 when this view showing the original terminus site was taken. The Witney Railway
Company station building hides behind the tree on the platform, while the goods shed in the background is now dwarfed by a pair of cranes. Simon Glidewell |
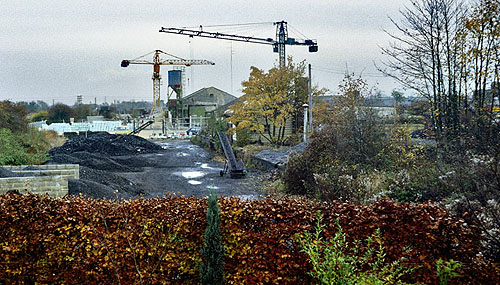 |
|
In common with most other sizeable railway stations in the steam era, Witney's main inward freight traffic was coal. In an era when not only did local industry rely on coal, but also
vast tonnages were used domestically for heating, there was enough trade to support two coal merchants. James Marriott & Bernard T. Frost each had a fleet of private owner wagons, the former company took over the yard
after the line's closure and continued to use the site as a coal yard until the site was acquired for redevelopment.
|
|
Viewed from the junction of Station Lane and Witan Way, Sainsbury's supermarket is pictured on 19 March 2003. This road junction is a modification of the original right angle bend in
Station Lane. When the Witan Way relief road was constructed in the late 1980s, it merely joined onto this bend thus forming a junction.
Martin Loader |
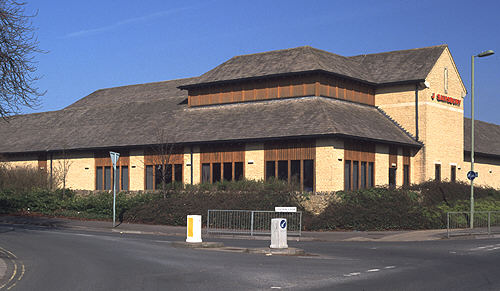
|
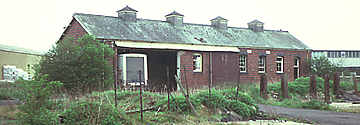 |
A fine example of a building adapting to changed circumstances was the stable block at Witney. When its four legged inhabitants were made redundant by the motor lorry, the building was
used to store that instead. A vehicle is in residence in this 1978 view.
Stanley C. Jenkins
|
|
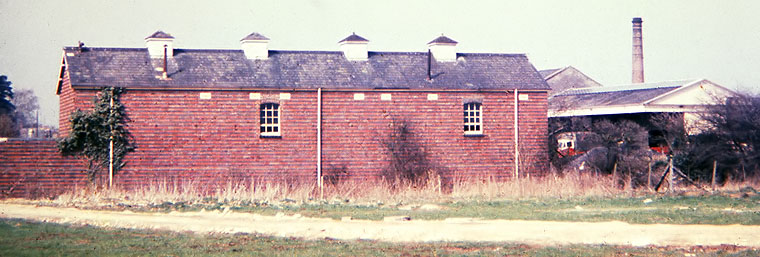
|
|
This 1960s view of the rear of the stable block is very interesting because it shows the goods yard from a very rarely photographed angle. As well as the constructional details of the
building itself, it also shows the location in relation to the goods shed, which can be glimpsed in the background. At least one British Railways lorry can be seen sheltering under the awning. Stanley
C. Jenkins |
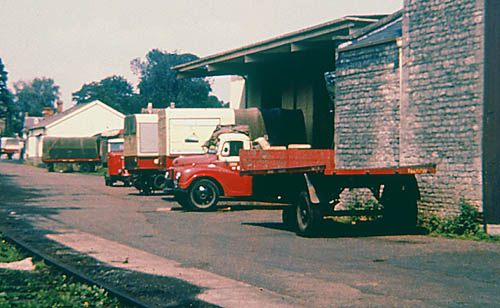 |
It is obviously a Sunday in this late 1950s view of Witney goods yard, with no less than six railway owned vehicles parked next to the goods shed, including in the background one of
the famous Scammell Scarab three wheeled vehicles. The photographer is standing by the two sidings that passed to the west of the goods shed, ending near the weighbridge hut. Note the awning over the goods shed
extension. Witney & District Museum |
|
Witney goods shed pictured amid all the turmoil of redevelopment work going on all around it. Shortly afterwards it was converted into a nightclub, appropriately
called "The Sidings". To complete the railway theme of the venue, an ex BR Mk1 coach was added to the side of the building and formed part of the accommodation. Simon Glidewell |
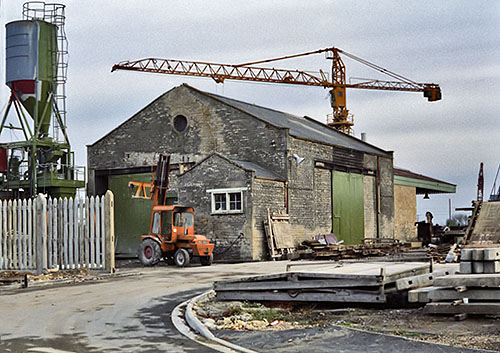
|
|
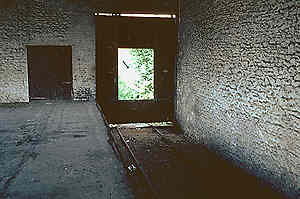
|
|
Inside Witney goods shed on 18 May 1979. The interior with track still in situ (above) and underneath the southern extension (right).
Martin Loader
|
|
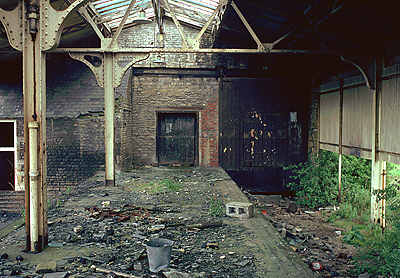 |
|
Witney goods shed was initially very similar to the one at Eynsham, but the larger volume of traffic handled at Witney required considerable alteration over the years. Semi-open
extensions of steel and wood were constructed at both ends of the building.
|
|